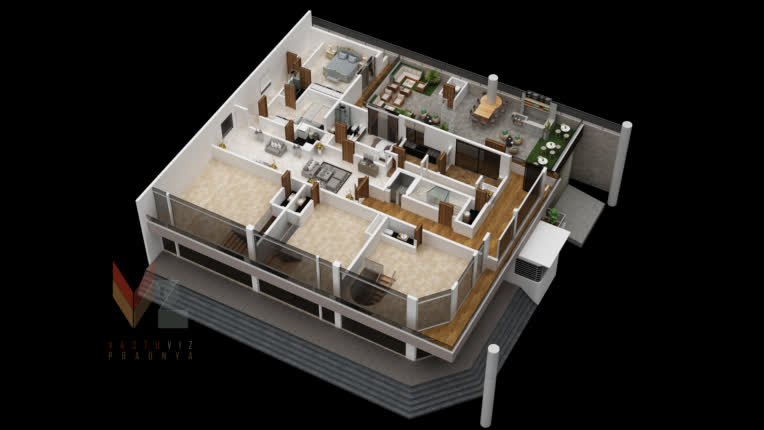Programming & Tech
Writing & Translation
Design & Creative
Admin & Customer Service
Digital Marketing
Engineering & Data Science
Image, Video & Music
Business & Lifestyle
Browse by Category
Get up to $300 bonus now! Click Here!
Floor_plan
portfolio Post job Invite


Rendered inVray
Share this work sample
copy link
Similar portfolios



Do you need help with a floor plan?
I have experience in 2D floorplans. I am also professional in autocad, and 3DS Max I can help you create a black & white line drawing of the Floor Plan of your House. So please provide me
with an image of the project you are wanting to do.
If you wants 3D model of your house or project I also provide you these Services.
Please send me the rough 3d & 2d floor plans in any format like Png, jpeg, pdf,
pdf to dwg
Do you need help with a floor plan?
I have experience in 2D floorplans. I am also professional in autocad, and 3DS Max I can help you create a black & white line drawing of the Floor Plan of your House. So please provide me
with an image of the project you are wanting to do.
If you wants 3D model of your house or project I also provide you these Services.
Please send me the rough 3d & 2d floor plans in any format like Png, jpeg, pdf,
pdf to dwg
AutoCAD photoshop house plan Floor Plan Autodesk 3Ds Max
Husnain I.
Profile 
Architectural project drafting, modeling, rendering.
The Design Development Stage:
Floor plans;
Elevations;
Sections;
Renderings
The Construction Documentation Stage:
Work floor plans;
Work elevations;
Work sections;
Calculation of the wall material (rough and facing brick, foamed concrete);
The list of door openings;
The list of window openings;
The roof plan;
Axonometric image of the roof;
Raft section;
The calculation of the elements of the rafter roof system;
Roof construction units;
The calculation of the roofing material;
The foundation plan;
The foundation section;
Floor slabs layouts;
Arrangement of ventilation units.
The house has been successfully built :)!
CAD/CAM Floor Plan 2D Drawing 3D modeling Architecture 3d rendering Autodesk 3Ds Max architectural rendering Architectural Engineering architectural visualization
Kateryna O.
Profile 
This beautiful 19th century mansion is located in Lemnos island and was recently renovated by TN Dezign. A large, traditional neoclassical mansion whose furniture emphasizes the authenticity of the 18th 19th centuries.
The mansion suffered from serious damages due to earthquakes and was refitted while including a contemporary touch.
The colors evolved from yellow walls with blue shutters and windows, to beige walls with petrol windows. The rooms were modernized keeping the furniture that stand out with the characteristics of their time, while combining more up to date elements, such as the petrol color and white wood on the ceilings. TN design wanted to accentuate an authentic, lighter, but representative refinement.
Our studio "TN Dezign", was founded in 2021 and is notably specialized in luxury retail, based in Paris and Athens that undertakes projects around the world. Our previous projects include the interior architecture and decoration of apartments and houses in different styles such as minimal design, classic, Cycladic etc. Always focusing on each project, treating it as a new challenge, we want to create unique atmospheres for customers, combining timeless and impressive designs.
Architecture interior design
Thalia N.
Profile N/A

In a 1500 century building, in the heart of Paris lies this small but functional studio.
This Scandinavian design studio with earthy tones and minimal design, consists of an open air living room and bedroom, a bathroom and a kitchen The main concern of this study was the proper and homogenous exploitation of the space with the aim of making it as uniform as possible with clean lines.
The living room is white with a herringbone wooden floor, in matte brown to cosy up the space. The dark charcoal hue sofa creates contrast and practicality since the studio will be rented for short time periods. The frames decorating the walls include "layers" in order to create a sense of depth, since the space is small. Color is been added to the room through small decorative objects and plants.
Many pieces of furniture, such as those in the bedroom, are in white lacquer for them to be discrete in this small area while keeping a certain prestige.
In the kitchen, the floor remains the same to give a sense of continuity. The bar and kitchen countertops have a darker shade to contradict with the white environment.
Finally, the bathroom is also white with tiles that are beyond classic, having their own “character” and common traits with the ones in the kitchen. The sink furniture is grey and the floor in the shower has charcoal hues, once again for contrasting reasons.
Architecture interior design
Thalia N.
Profile N/A

I do it in Revit and rendering in Twinmotion
bim cad revit design Architecture 3d rendering
Nikita K.
Profile N/A

My architectural design, 3D design
3D Design restaurant 3D modeling 3d rendering Architecture
Jeewantha D.
Profile 
