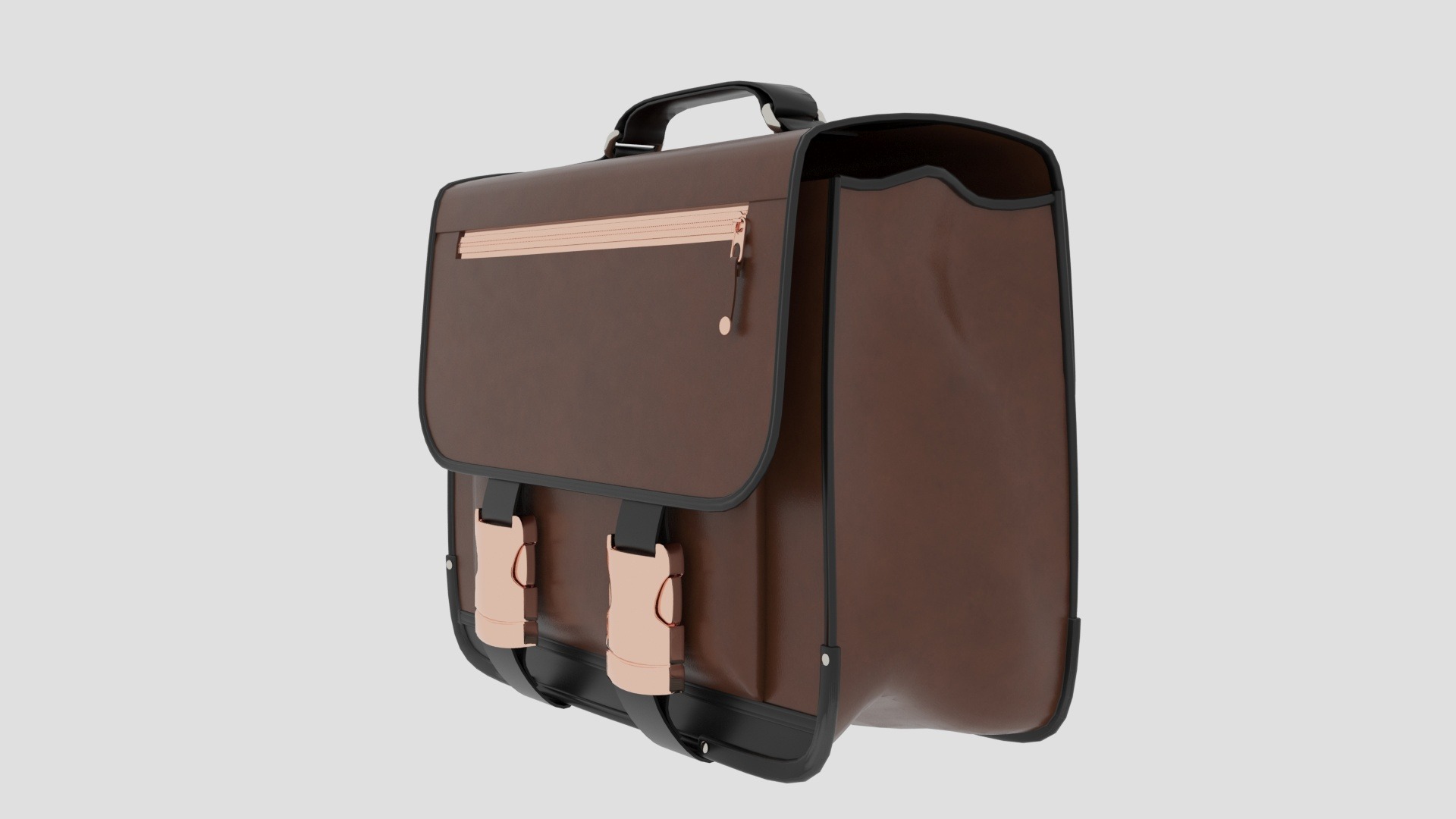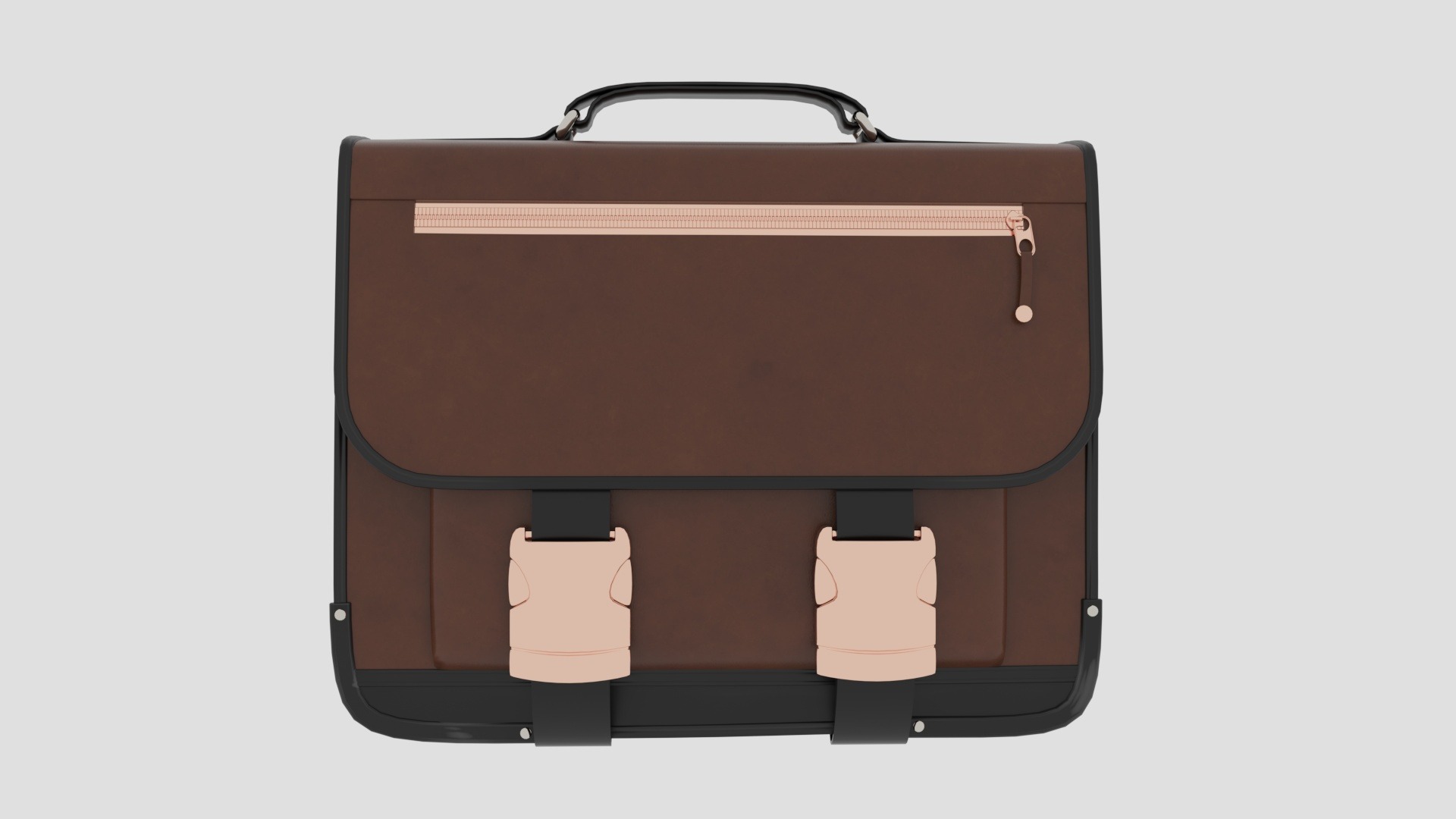Programming & Tech
Writing & Translation
Design & Creative
Admin & Customer Service
Digital Marketing
Engineering & Data Science
Image, Video & Music
Business & Lifestyle
Browse by Category
Get up to $300 bonus now! Click Here!
Bag 3D model
portfolio


Bag
Polys 19529
Vertex 22775
File : max,OBJ,FBX,MTL
Share this work sample
copy link
Similar portfolios



3d modeling for residential villa Design and rendering
3D Design 3D modeling 3d rendering
Niriman S.
Profile N/A


Do you need help with a floor plan?
I have experience in 2D floorplans. I am also professional in autocad, and 3DS Max I can help you create a black & white line drawing of the Floor Plan of your House. So please provide me
with an image of the project you are wanting to do.
If you wants 3D model of your house or project I also provide you these Services.
Please send me the rough 3d & 2d floor plans in any format like Png, jpeg, pdf,
pdf to dwg
Do you need help with a floor plan?
I have experience in 2D floorplans. I am also professional in autocad, and 3DS Max I can help you create a black & white line drawing of the Floor Plan of your House. So please provide me
with an image of the project you are wanting to do.
If you wants 3D model of your house or project I also provide you these Services.
Please send me the rough 3d & 2d floor plans in any format like Png, jpeg, pdf,
pdf to dwg
AutoCAD photoshop house plan Floor Plan Autodesk 3Ds Max
Husnain I.
Profile 
These are my recent live projects.
3D Design 3D modeling 3d rendering 3d animation 3D Visualization architectural rendering architectural visualization
Ar.shahrukh F.
Profile 
Architectural project drafting, modeling, rendering.
The Design Development Stage:
Floor plans;
Elevations;
Sections;
Renderings
The Construction Documentation Stage:
Work floor plans;
Work elevations;
Work sections;
Calculation of the wall material (rough and facing brick, foamed concrete);
The list of door openings;
The list of window openings;
The roof plan;
Axonometric image of the roof;
Raft section;
The calculation of the elements of the rafter roof system;
Roof construction units;
The calculation of the roofing material;
The foundation plan;
The foundation section;
Floor slabs layouts;
Arrangement of ventilation units.
The house has been successfully built :)!
CAD/CAM Floor Plan 2D Drawing 3D modeling Architecture 3d rendering Autodesk 3Ds Max architectural rendering Architectural Engineering architectural visualization
Kateryna O.
Profile 
Http://projectportfo dfknzs.site
linktr.ee/zen.my_design
front 3D modeling 3d rendering architectural rendering
Dyfrig S.
Profile 
