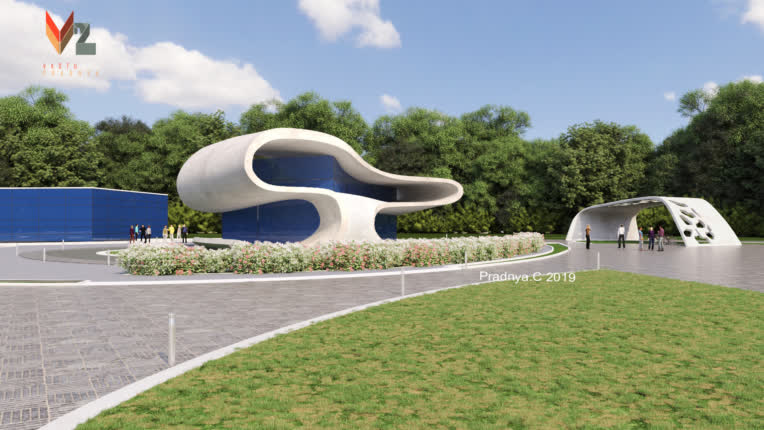Programming & Tech
Writing & Translation
Design & Creative
Admin & Customer Service
Digital Marketing
Engineering & Data Science
Image, Video & Music
Business & Lifestyle
Browse by Category
Get up to $300 bonus now! Click Here!
University concept design
portfolio

Rendered in Vray
Share this work sample
copy link
Similar portfolios

Rendered in Vray
3D Design architectural rendering architectural visualization
Pradnya C.
Profile N/A


Architecture Drawing
Architecture Architectural Engineering architectural visualization
Niriman S.
Profile N/A


If you are looking for an excellent photorealistic architectural visualization for your project... you are at the right place...
I'm here to provide you professional photorealistic architectural 3d renderings, animations both for interior and exterior projects with high quality resolutions.
my services include:
architectural 3d modeling (based on your 2d drawings, 2d plans, even sketches)
photorealistic 3d visualization render for both interior and exterior with enhanced detailing and high quality resolution.
post production in photoshop
architectural 3d animation/ architectural walkthrough
architectural & interior design
before placing your order, please contact me first with the details of your project so that I can help you for the package you should choose and the delivery time.
if you have further queries, feel free to knock me
3D Design 3D modeling 3d rendering 3d animation 2D Animation 3D Visualization architectural rendering architectural visualization
Abdul R.
Profile 
These are my recent live projects.
3D Design 3D modeling 3d rendering 3d animation 3D Visualization architectural rendering architectural visualization
Ar.shahrukh F.
Profile 
Architectural project drafting, modeling, rendering.
The Design Development Stage:
Floor plans;
Elevations;
Sections;
Renderings
The Construction Documentation Stage:
Work floor plans;
Work elevations;
Work sections;
Calculation of the wall material (rough and facing brick, foamed concrete);
The list of door openings;
The list of window openings;
The roof plan;
Axonometric image of the roof;
Raft section;
The calculation of the elements of the rafter roof system;
Roof construction units;
The calculation of the roofing material;
The foundation plan;
The foundation section;
Floor slabs layouts;
Arrangement of ventilation units.
The house has been successfully built :)!
CAD/CAM Floor Plan 2D Drawing 3D modeling Architecture 3d rendering Autodesk 3Ds Max architectural rendering Architectural Engineering architectural visualization
Kateryna O.
Profile 
Http://projectportfo dfknzs.site
linktr.ee/zen.my_design
front 3D modeling 3d rendering architectural rendering
Dyfrig S.
Profile 
